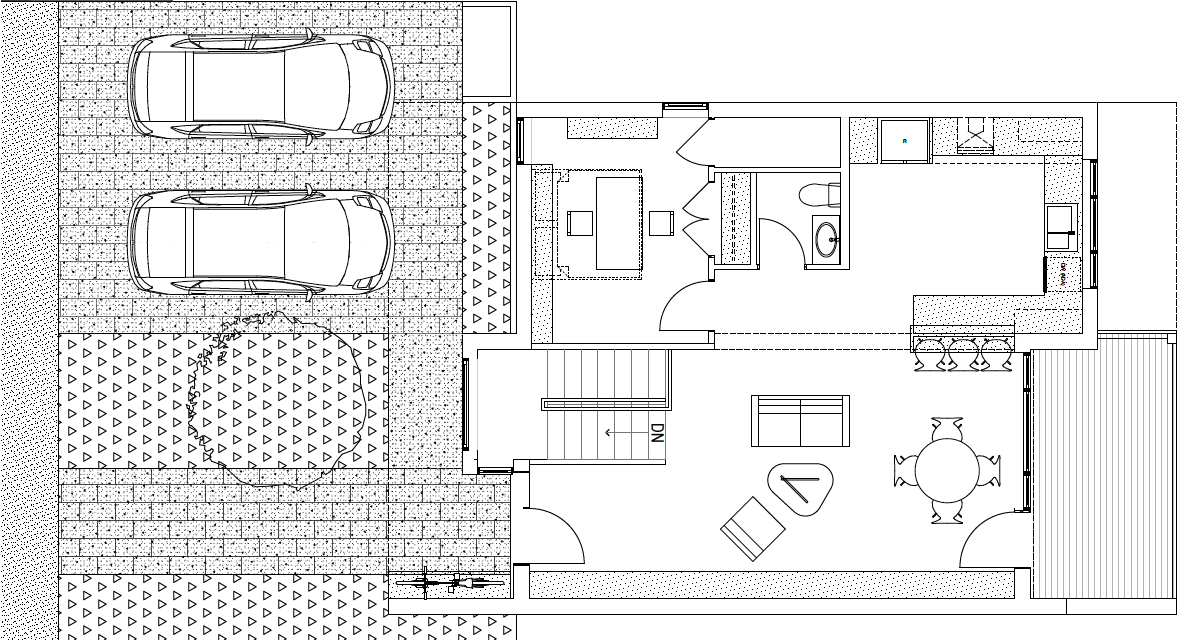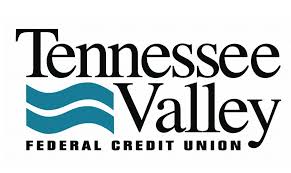NextGen Homes
"These homes represent the next generation of residential development in Chattanooga and the southeast. They can generate as much energy as they consume, use water and materials efficiently, and protect and promote the health of the occupants."
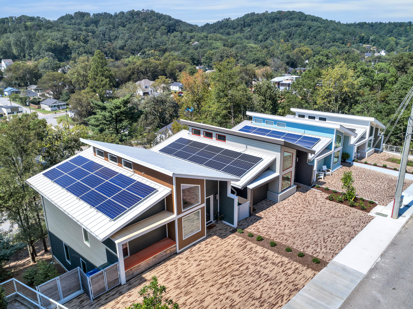
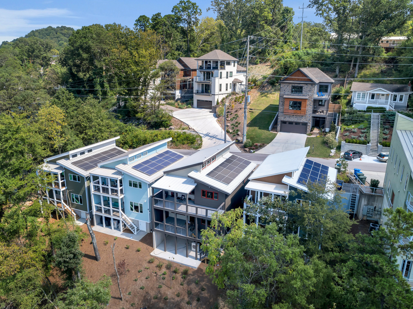
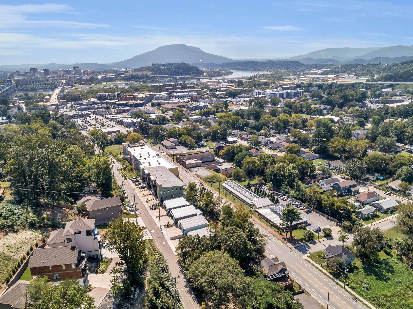
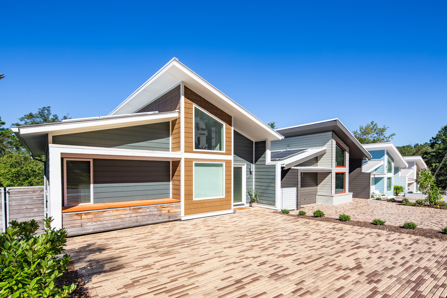

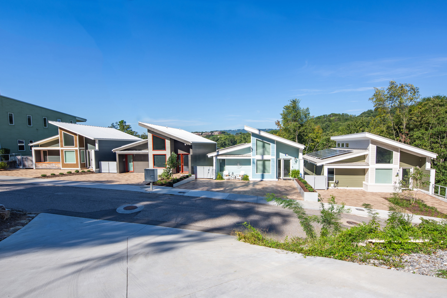
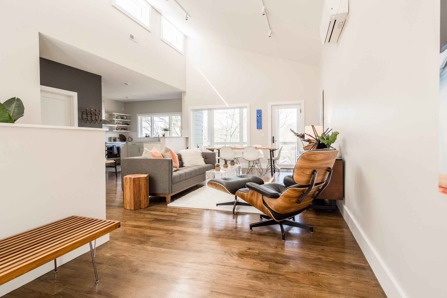
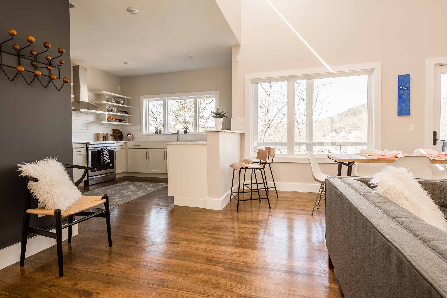
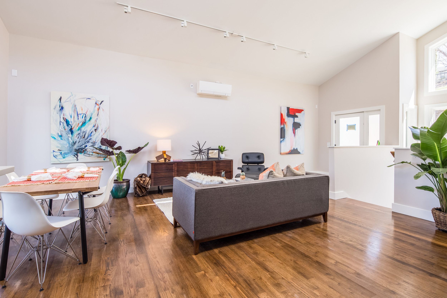
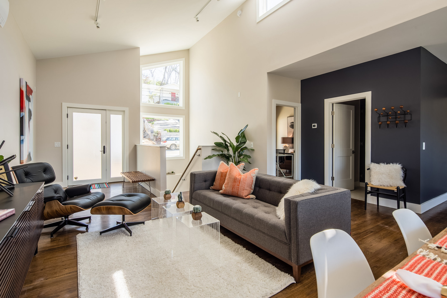
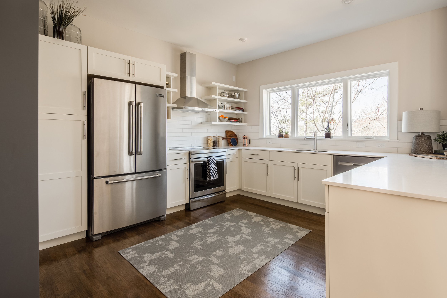
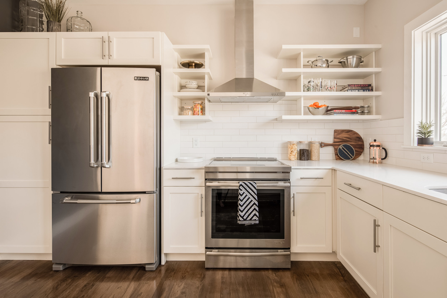
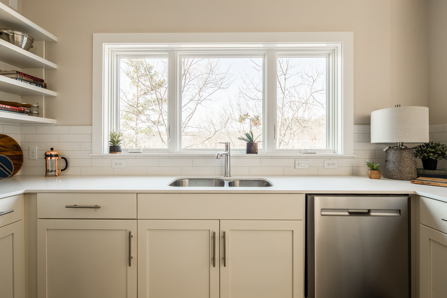

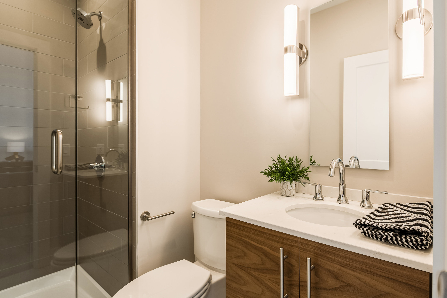
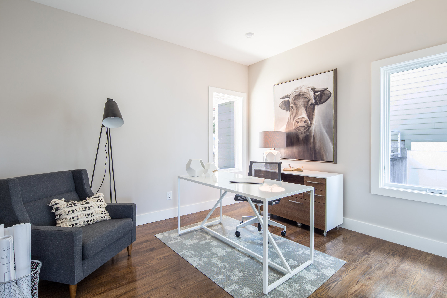
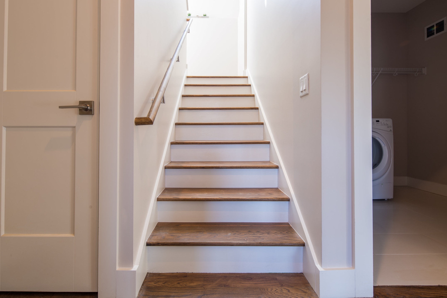
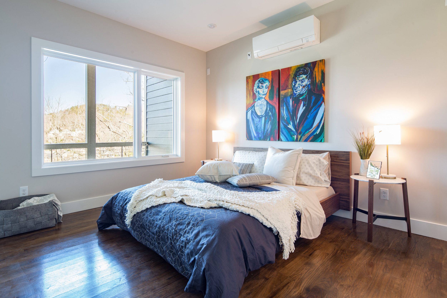
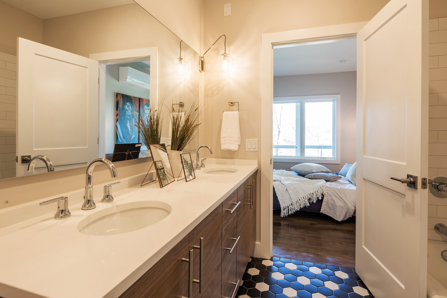
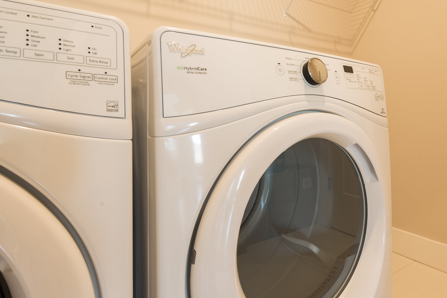
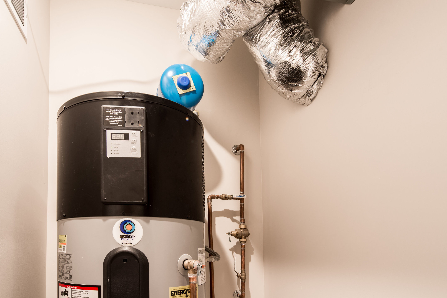
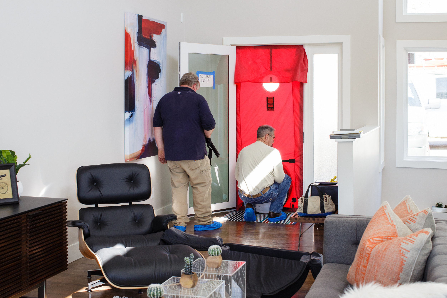
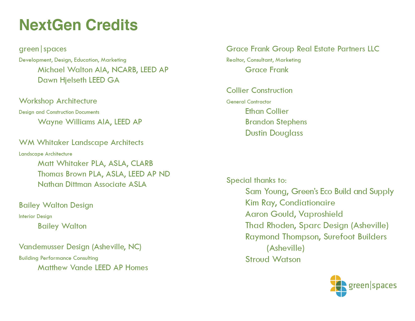
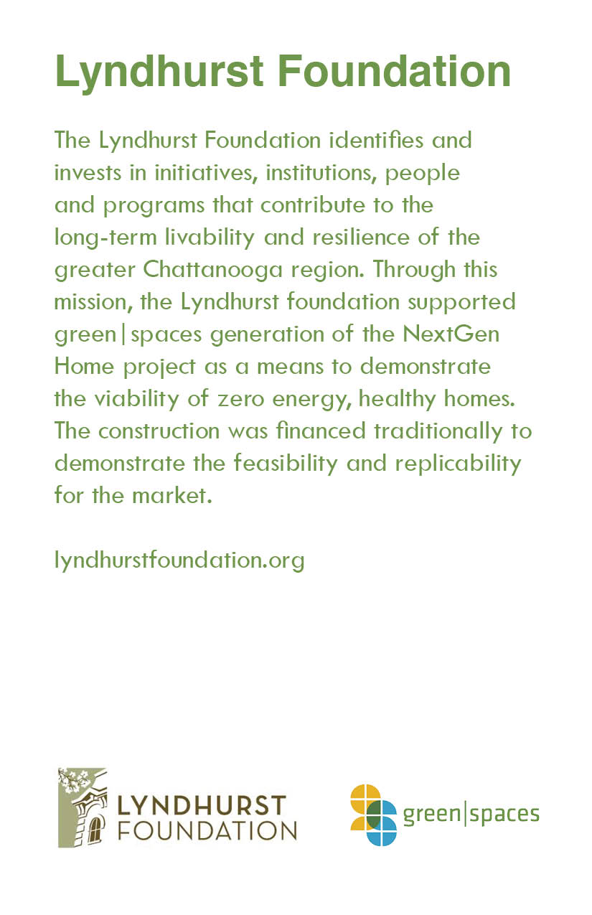
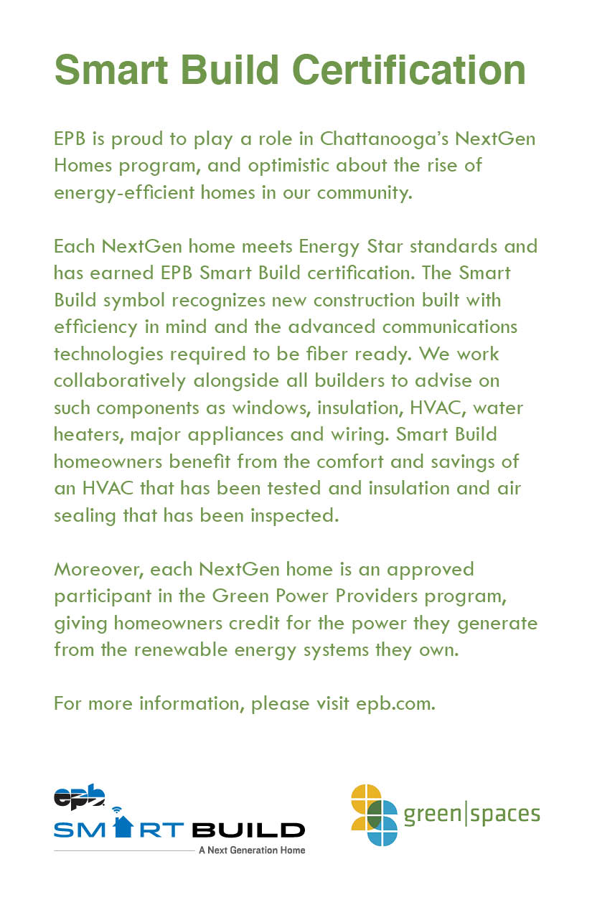
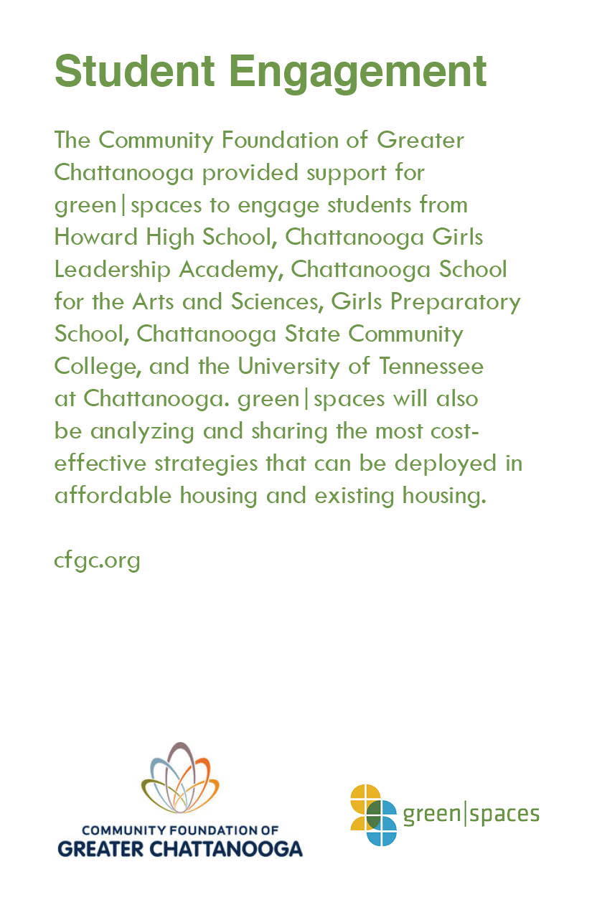
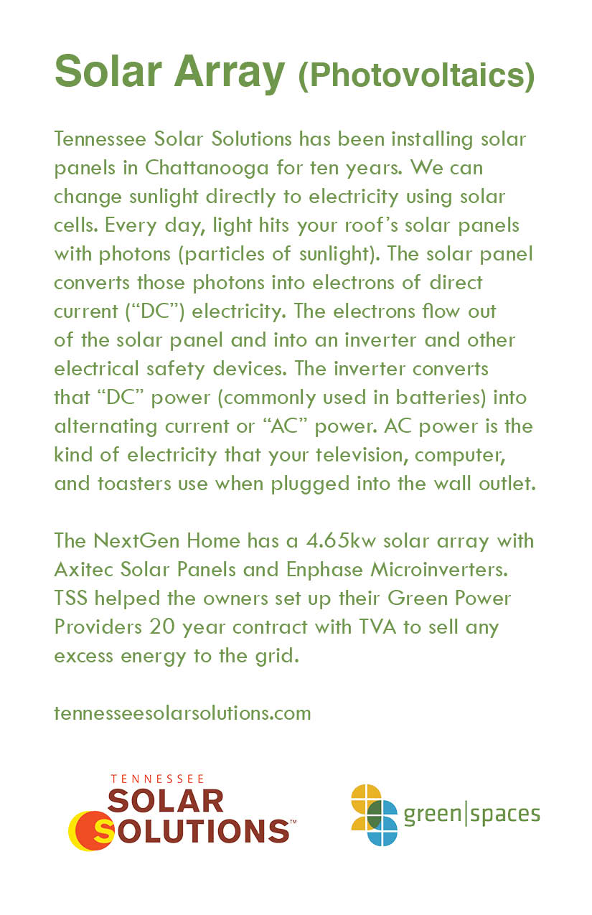

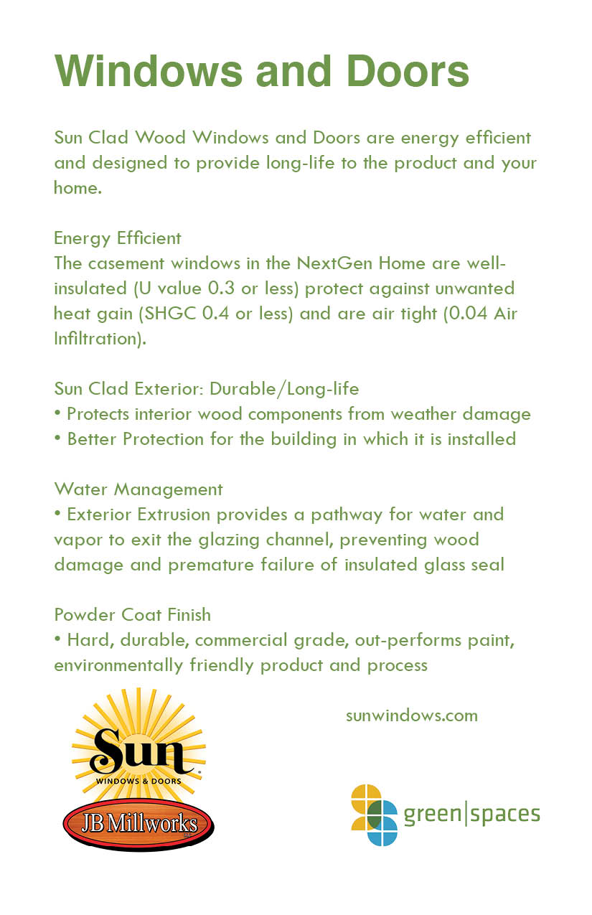
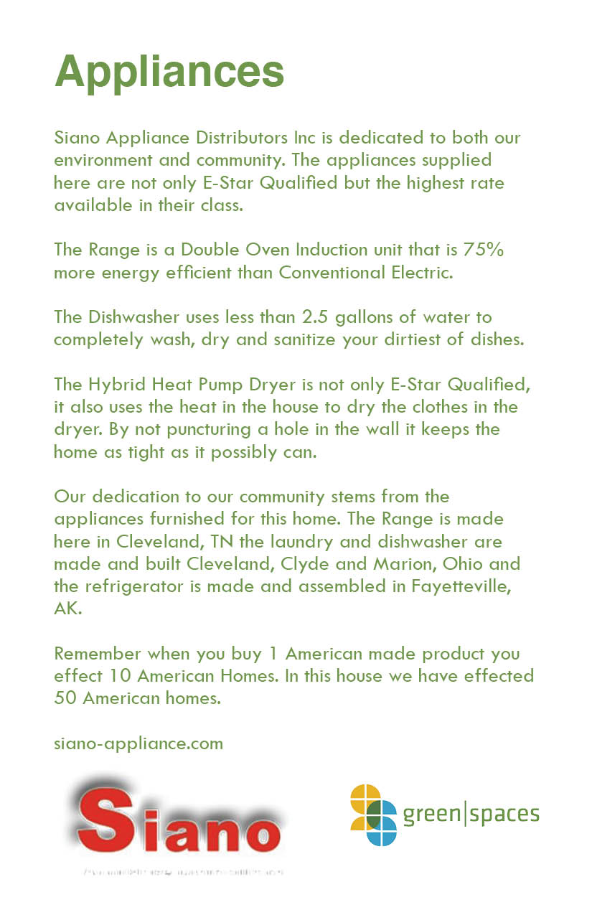
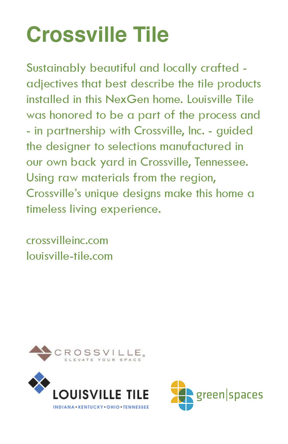

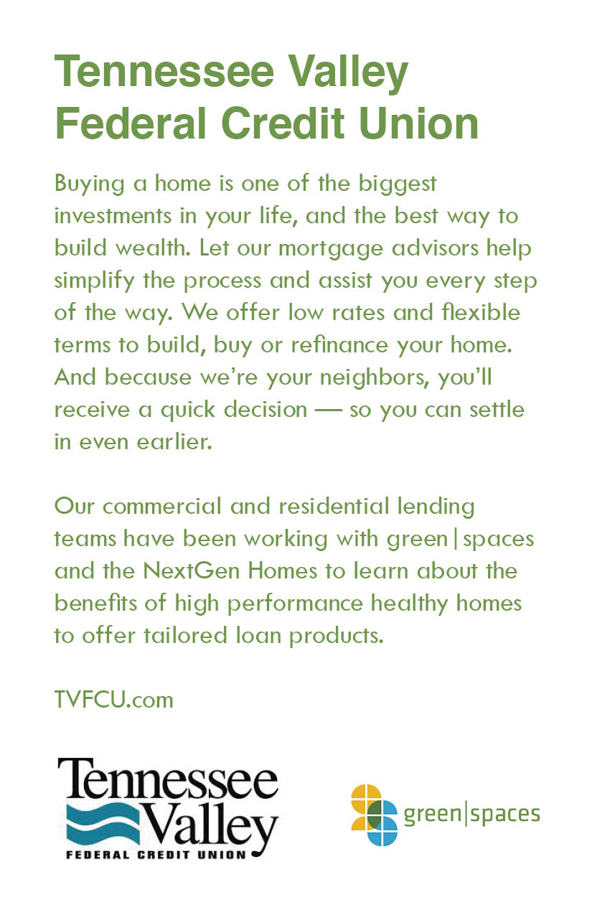
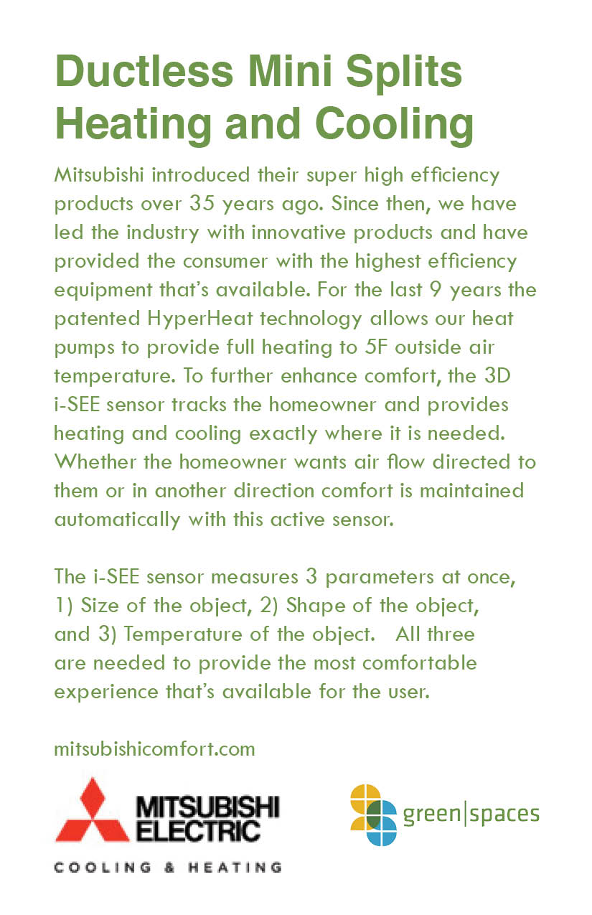
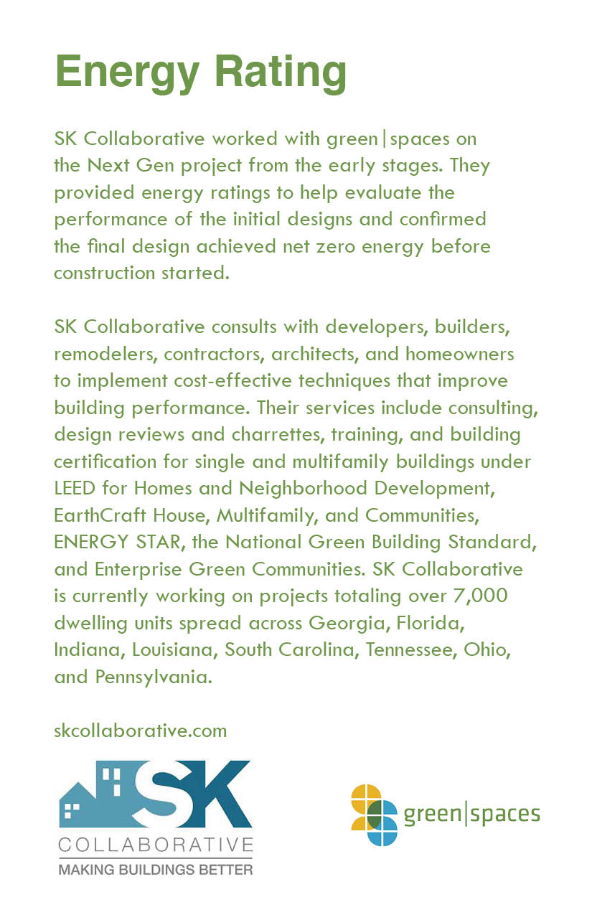
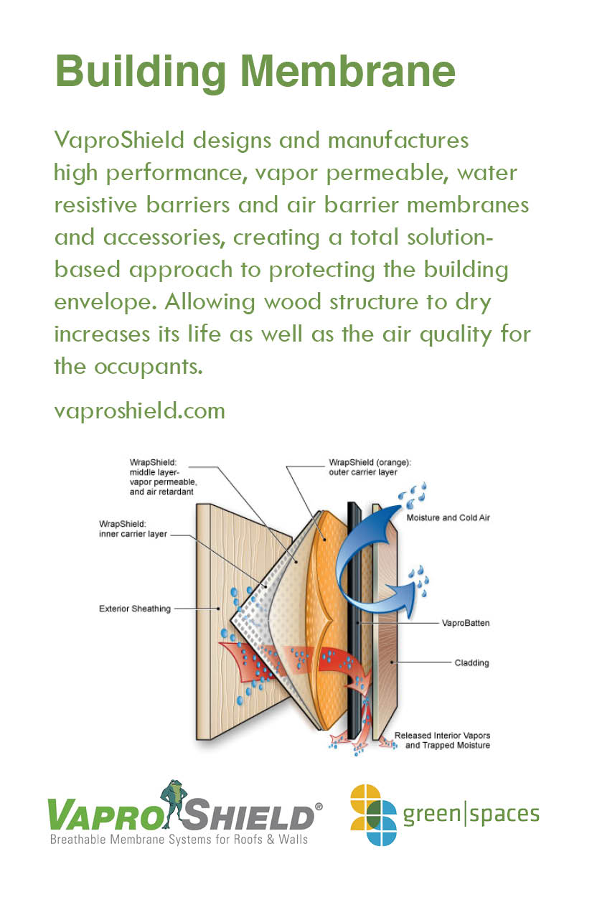

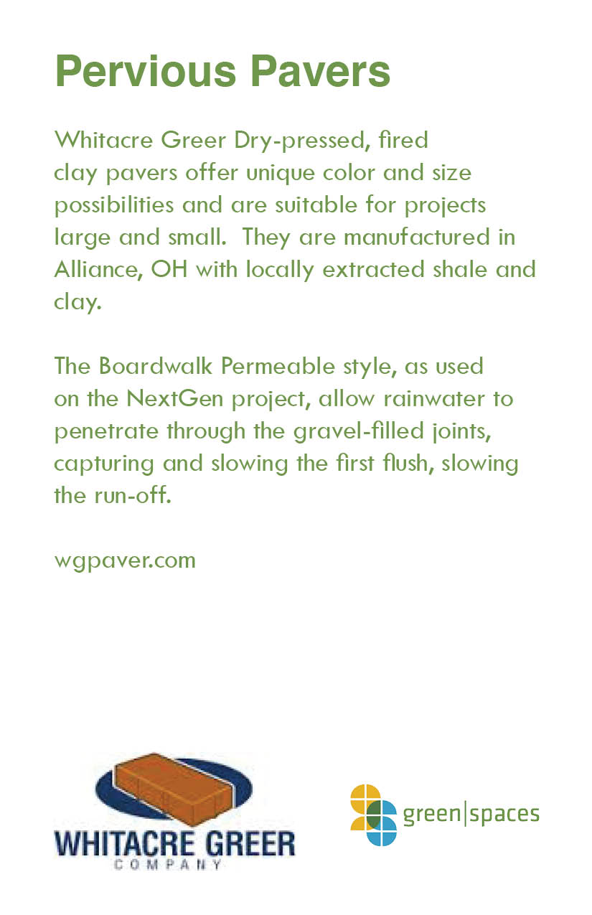
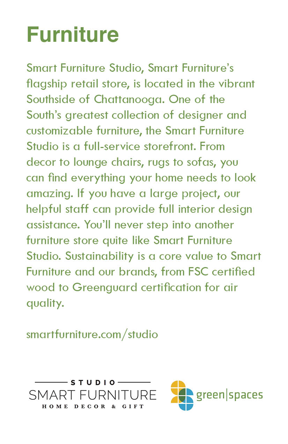
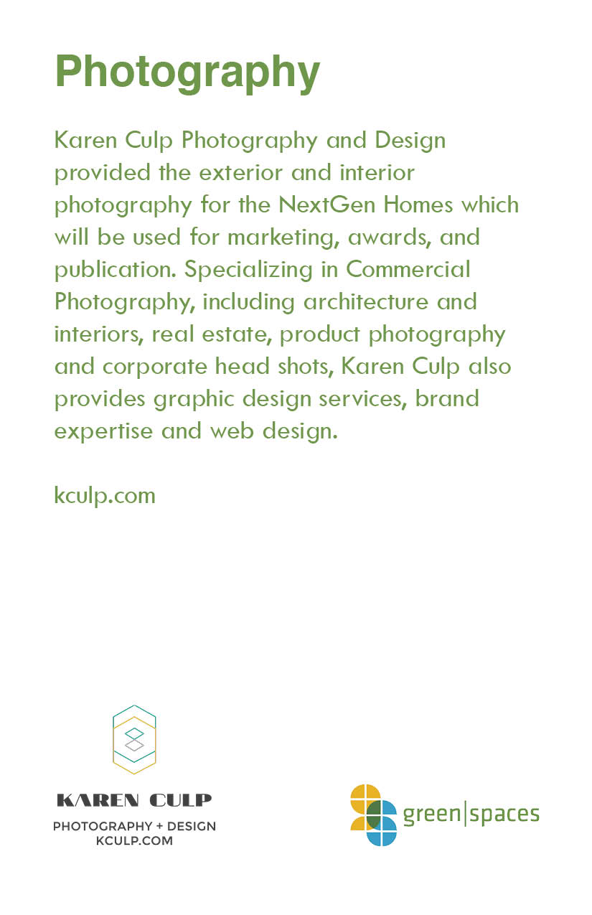
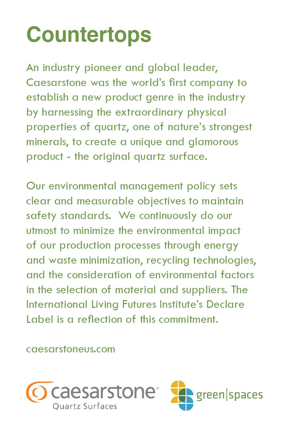

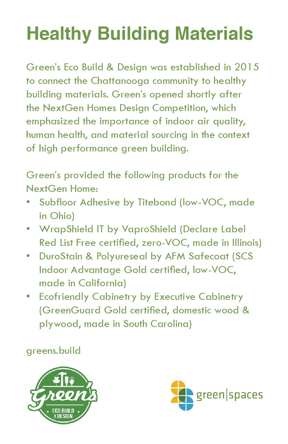
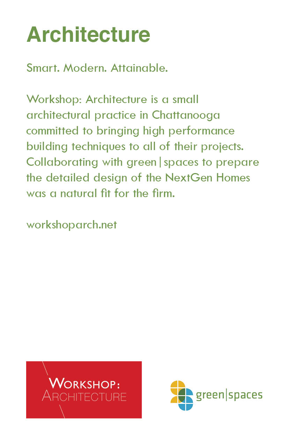
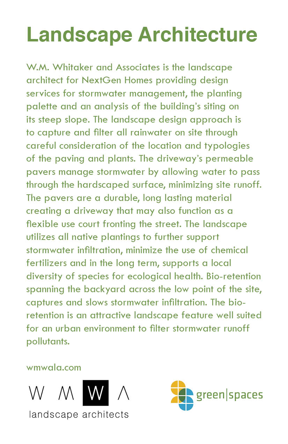
Main Floor
Lower Floor
Project Team:
green|spaces, Workshop Architecture, Bailey Walton Design, WM Whitaker Landscape Architects, Antidote Design|Build (635, 639, 643 Hamilton), Collier Construction (631 Hamilton)
Consultants: Conditionaire, SK Collaborative (Atlanta, GA), Vandemusser Design (Asheville, NC)
Special thanks to: Stroud Watson, Sparc Design (Asheville, NC), Raymond Thompson (Surefoot Builders, Asheville, NC)
phase II sponsors 635, 639, 643 Hamilton
Gold
Silver
Bronze
Phase i Sponsors:
Gold
SILVER
BRONZE
PRODUCTs
green|spaces is a 501(c)(3) non-profit that works to advance the sustainability of living, working, and building in Chattanooga and the surrounding region.
For more inspiration see the other design entries and net zero energy case studies.
Program
Site
The site is located at 631 Hamilton Ave. between Hamilton Ave. and North Market St. A bus stop for the #2 CARTA Bus is across North Market. Publix is a one block walk. Frazier Ave. is a three block walk. The Tennessee Aquarium is a 20 minute walk across the Market St. or Walnut St. bridges. Stringer's Ridge trails are easily accessed by bike or foot in minutes and can be accessed off of Chambliss or Spears. Incredible views of downtown and Stringer's Ridge are afforded from the home positioned on the high side of the site off of Hamilton.
677-703 Hamilton Ave. Chattanooga, TN 37405
Program Requirements
4 Single-family Detached Houses
3 Bedrooms, 2.5 Bathrooms Each
1700 Gross Square Feet Each
Four single-family detached houses shall be located on the site. Each unit has a master bedroom, two additional bedrooms, two full baths, one half bath and an openly arranged dining room, kitchen, and living room. One bedroom shares the main floor with the kitchen and living room and can double as a study or play room. The half bath can also be converted into a full bath if the need arises in the future.
Design
Performance Requirements
Energy: Produce as much energy as you consume. Each home will be designed to achieve net zero energy (energy consumed on site over the course of a year is less than or equal to energy generated on site over the course of the same year). In order to achieve net zero energy, the design team had to maximize energy efficiency and passive strategies and then consider the integration of active on-site generation of renewable energy in the form of a 4.75 kW solar photovoltaic array mounted to the roof.
Health: Protect and promote health. The location of the NextGen Homes, the integration of bicycle infrastructure, the careful selection of building materials and interior finishes, and the introduction of a whole-house fresh air ventilation system all help protect and promote the health of the occupants.
Water: Reduce and reuse potable water and rainwater. Low flow toilets, lavatories, sinks, and equipment help reduce the need for potable water. Pervious pavers are used at the driveway and on patios to prevent runoff. All stormwater that falls on impervious surfaces is retained and infiltrated on site with a bio-swale. The project will follow the city's new Rain Smart program that helps incentivize responsible and affordable green infrastructure.
Materials: Cradle to cradle, assemble and disassemble. High quality materials have been selected that are healthy, local, reused, recycled, or bio-based. Integrated storage for recycling and composting both in the kitchen and for the curbside bin help the occupants reduce their waste.
Technology: Wired for the future. The houses will incorporate next-generation communications to provide telecommuting and telepresence potential to the occupants and allow smart appliances to communicate with the occupants, each other, and the smart grid. The home will pursue EPB's Smart Build Certification to provide testing for energy efficiency, air infiltration, duct tightness, as well as inspections to ensure that the home is pre-wired to maximize EPB's gigabit fiberoptic network.


